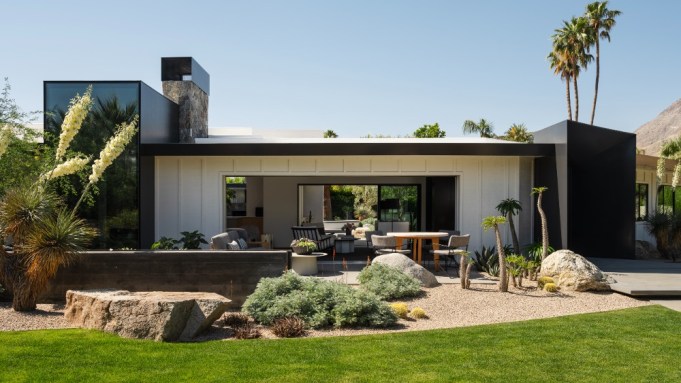[ad_1]
This new $3.96 million home in Rancho Mirage, California, harmoniously marries historic preservation with modern design.
Located in the Coachella Valley between Palm Springs and Palm Desert, the classic ranch-style desert home was built in the 1940s with a red barn-style exterior. When architect Sean Lockyer of Studio AR&D and Anthony Cochran of Anthony Cochran Design stumbled upon this rare homestead, they embarked on a four-year-long down-to-the-studs remodel to redefine and transform the residence into a modern marvel.

The kitchen and dining area spill out to there swimming pool.
Lance Gerber
To do this, they wanted to honor the home’s footprint and architecture but also create more living space with the addition of a new wing. The original house was converted into the guest wing, while the 1,700-square-foot addition houses the kitchen, primary bedroom, and media room. Completed this year and doubled in size from the original residence, the desert oasis now has four bedrooms and three bathrooms spread over 3,350 square feet.
Together, Lockyer and Cochran focused on volumes, ceiling heights, color, and texture to create an airy and modern abode. “Our approach to the interiors includes a nod to midcentury without being reductive or expected,” says Cochran. “This meant few to no recognizable vintage pieces and no strong or obviously retro colors. Nods to Americana, Danish Modern, French 1940s, Italian Deco, and other influences informed the design. None were allowed to take over or dominate.”

The muted tones of the living room are in contrast to the verdant landscaping.
Lance Gerber
The bold home showcases a wood-clad exterior with blackened steel windows and accents, as well as Lockyer’s signature hand-built stone masonry. The front door, within a blackened angular steel box, immediately sets the tone for the high-design residence. Inside, there’s a large living area with a stone fireplace and Fleetwood sliding doors that open to the backyard for easy indoor-outdoor living. There’s also a sun-drenched kitchen with integrated Wolf and Sub-Zero appliances and a connected dining room. There’s also a concealed wet bar, quartz countertops, and custom terrazzo flooring.
Meanwhile, the spacious primary suite has walls of glass and connects to an outdoor architectural shade pavilion. There’s a mosaic-tiled bathroom and a black freestanding tub in the primary bedroom. The home features many soft blue-gray walls, along with black accents and moody gray hues, and the moody aesthetic continues in a nearby media room.

The primary bedroom features disappearing walls of glass.
Lance Gerber
“Walls continue from the interior to the exterior, reinforcing a strong connection between the two,” he says. “Coupled with glass and strategic openings, this design enhances the relationship between indoor spaces and the external garden and landscape. The kitchen, primary bedroom, and living areas are very open to the outdoors.”
Outside, there’s an organic-shaped pool with mid-century tongue and groove detail, an outdoor stone fireplace, a fountain, fruit trees, vegetable gardens, and five 100-year-old olive trees. The verdant landscaping can be found in both the front yard and backyard, making you feel ensconced in a lush oasis.

The primary bathroom.
Lance Gerber
“This property is not just a luxury home, it is a work of art, where great creative minds have come together to merge high-end sophistication with functional living, all while honoring the desert’s rich architectural history,” says listing agent Keith Markovitz of TTK Represents of Compass. “I couldn’t be more excited to bring this one-of-a-kind property to market and showcase the years of input that have gone into crafting this masterpiece.”
The home can also be purchased with furniture and some of the artwork for $4.5 million.
Click here to see more photos of 72453 Rancho Road.
[ad_2]
Source link


