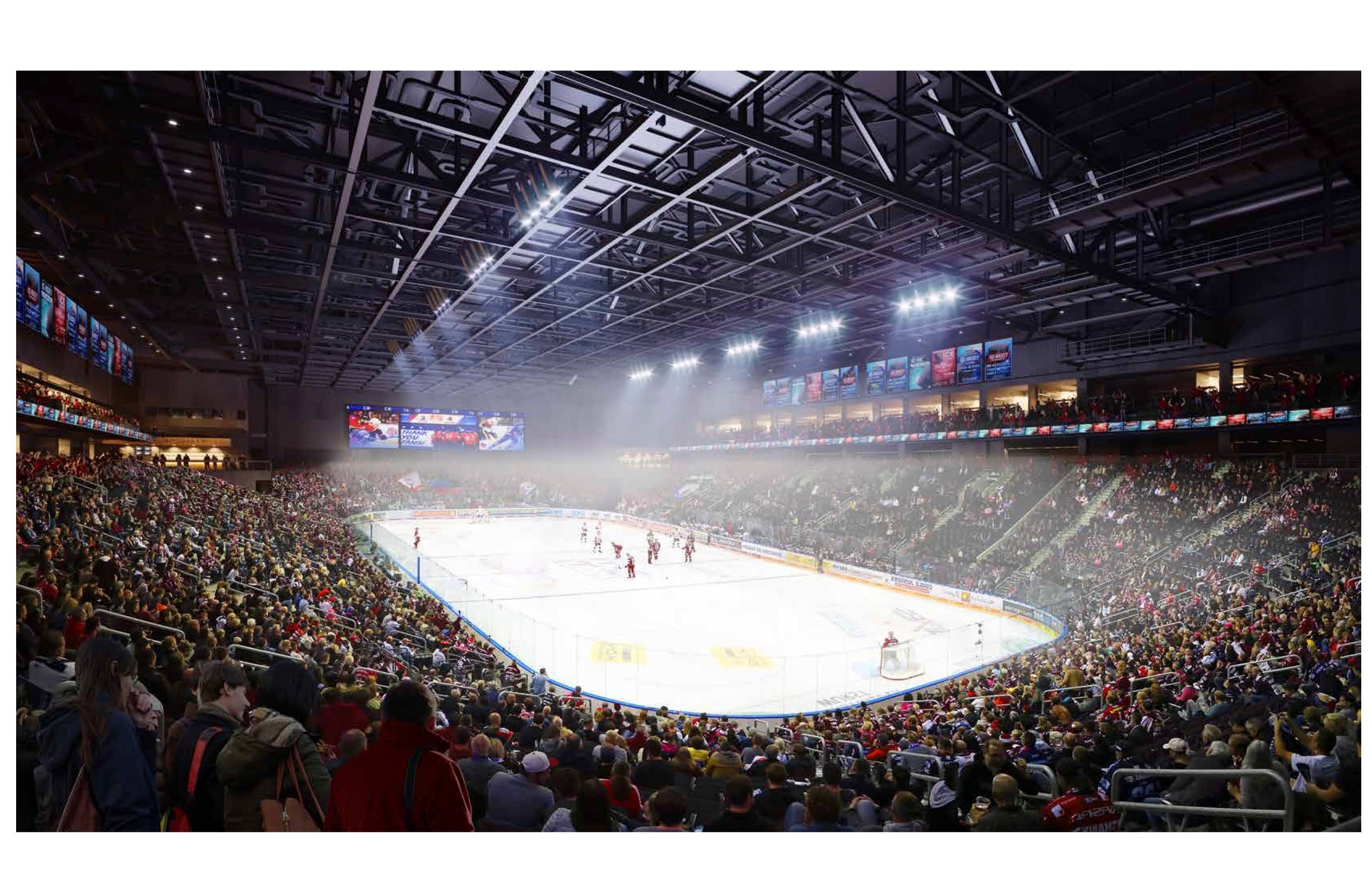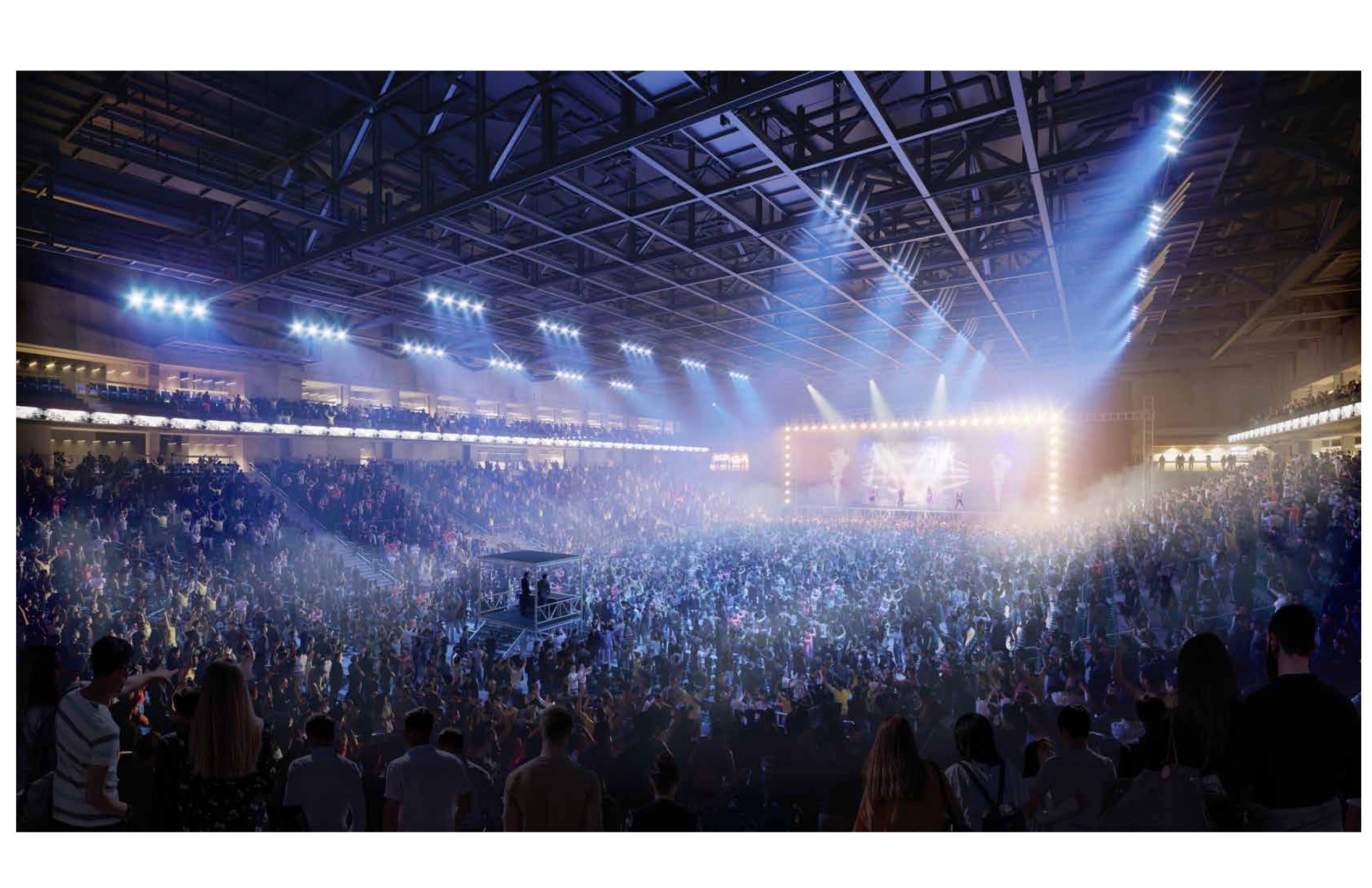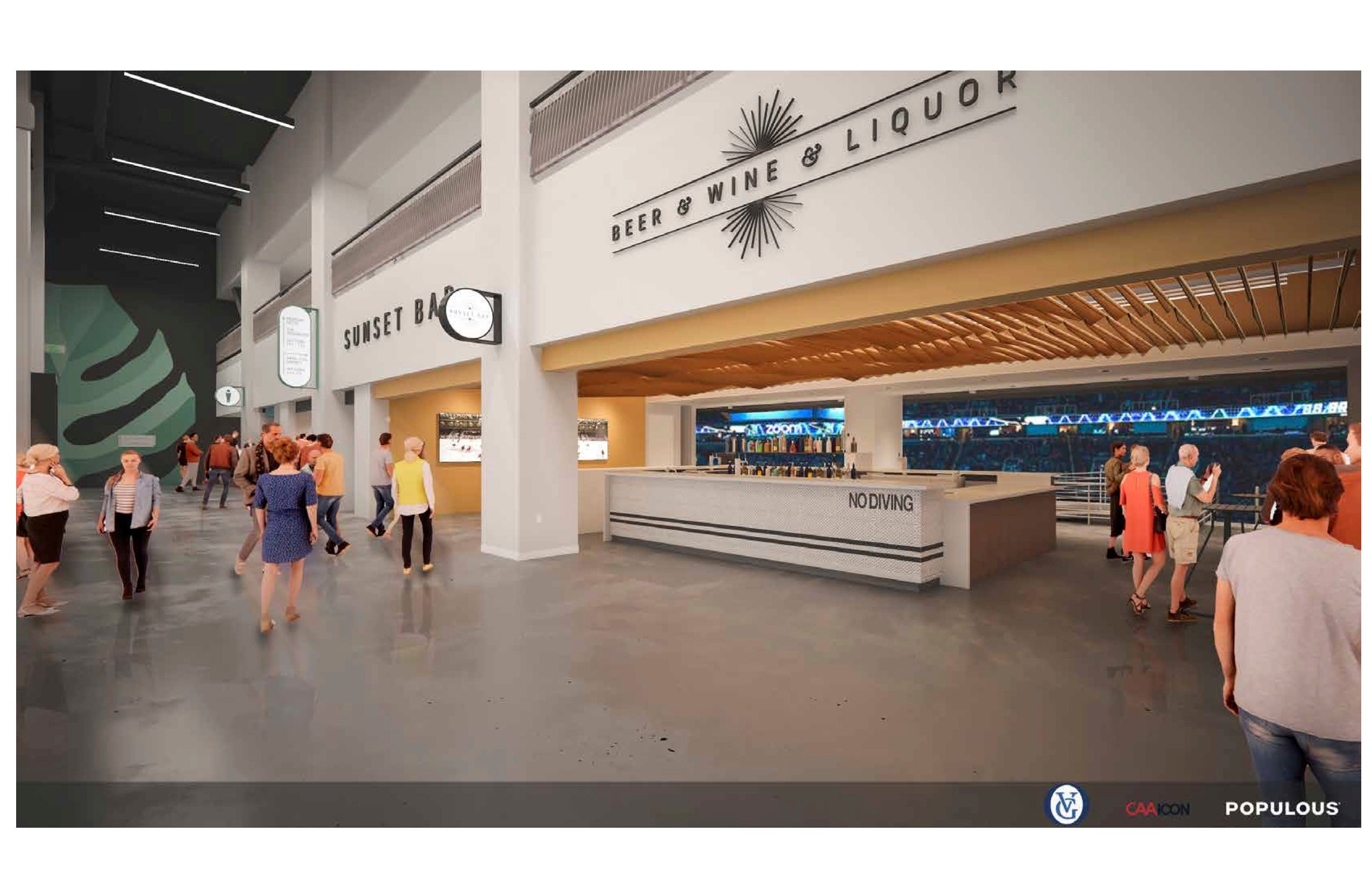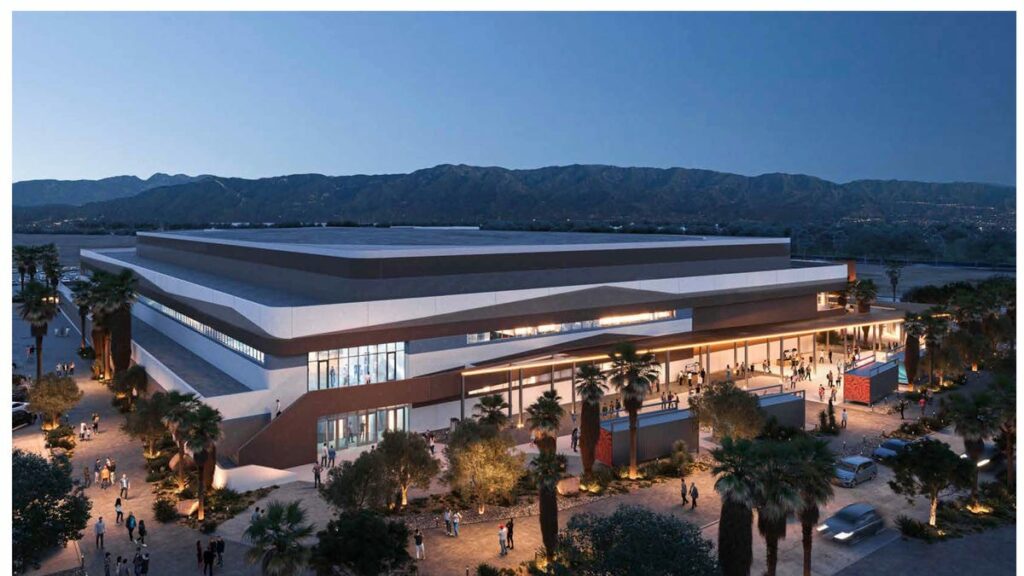[ad_1]
Robert Norvell and his team of architects and designers have worked on several arena and stadium projects, but their objective for the forthcoming $250 million sports and entertainment arena in the Coachella Valley was for something unique.
The team wanted a finished product that was truly special.
Norvell, the principal architect on the project, and his team at Populous, the architecture firm charged with the design, believe they have accomplished that. They have shared design plans and 25 renderings of the facility with The Desert Sun months ahead of construction.
The plans show an intimate, state-of-the-art arena that will mix desert aesthetics with Palm Springs modernism and includes inspiration from several prominent estates in the valley, including Frank Sinatra’s Twin Palms.
“This is a unique project,” said Norvell, whose team is based in Kansas City. “It’s a really interesting area. The Coachella Valley is known throughout the world for the music festivals and the music scene, so we took a lot of inspiration from the local aspects of the culture that is Palm Springs. You’ve got Coachella Valley, you’ve got Palm Springs, you’ve got the influence of the Agua Caliente tribe, so you’ve got a lot to draw from.”
The arena plan calls for groundbreaking in May on 43.35 acres of unincorporated land near Palm Desert, between Interstate 10 and Classic Club golf course. The project aims for completion in the fourth quarter of 2022.
Tim Leiweke, the chief executive officer of Los Angeles-based Oak View Group, an entertainment advisory, development and investment company that is building the arena, said the company wants the project finished by October 2022 to allow the valley’s new minor league hockey team affiliated with the NHL’s Seattle Kraken to start the 2022-23 season.
“We’re committed to playing hockey next year,” said Leiweke, whose company has partnered with Live Nation Entertainment and the H.N. & Frances C. Berger Foundation, a local nonprofit that owns the land.
EDITOR’S NOTE: The Desert Sun is partnering with Oak View Group for an informational webinar series called “Valley Arena Project.” The arena series will focus on various aspects of the new sports and entertainment facility that will begin construction this spring, including design, construction and the various sports and music tenants.
Check out the first installment Monday at desertsun.com with The Desert Sun’s Andrew John and Robert Norvell, architect and principal with Populous, the architect of record for the new Coachella Valley Arena. Norvell and his team provide an exciting overview of the design and share interior and exterior renderings.

Courtesy of Populous/Oak View Group
More: Planned Palm Springs arena is moving to mid-valley; Agua Caliente tribe no longer involved
More: The Seattle NHL team will be called the Kraken; what about its Palm Springs affiliate?
In order to meet that ambitious, 18-month timeline, Leiweke and partner Irving Azoff, a longtime power player in the live music industry, have spent a chunk of money for the team at Populous to complete all designs ahead of construction. That effort is expected to help the construction team hit the ground running once the first shovel goes into the soil. In many cases, architects will collaborate with builders on the design throughout the build.
Even so, it will still be an unusually quick build, even in an area where inclement weather will likely not delay construction.
Seating: Up to 11,679 for concerts
The arena, which is being called Coachella Valley Arena for the time being, will seat 9,918 for hockey and 10,815 for basketball and other sporting events, and will have a capacity of 11,679 for concerts, according to available design specs. The lower bowl of the venue will seat around 8,000.
The building also will feature 20 suites that can seat 20 people in each, a private club that can hold 145, a pair of VIP clubs that can comfortably fit 80 in each, and a premium concourse club that seats 590.
Two bars will flank the stage during live entertainment events and provide an appealing vantage point during sporting events.
The number of seats will allow the arena to host fairly large sporting events and concerts, while maintaining the intimate feel designers were aiming for.
“There won’t be a bad seat in the house,” Norvell said.
Leiweke believes that the American Hockey League team that will call the arena home could play in front of as many as 5,000 season ticket holders. He is also confident that the arena will be large enough to bring in music acts that are in town between Coachella or Stagecoach weekends or on their way from Los Angeles to Phoenix, or vice versa.
“There’s a huge opportunity there,” Leiweke said, “and I think we have probably the smartest and most influential person in the music business with Irving Azoff, my partner. All of us are thinking through how we ultimately put the Coachella Valley further on the map as to artists wanting to come down there to create music.”

Courtesy of Populous/Oak View Group
Interior: Desert-themed design
Visitors will enter the building on the main concourse, with the lower bowl sunk into the ground. It will allow those who enter to almost immediately see across the concourse and into the action in the lower bowl.
“Really, upon entry, you’re already feeling that you are a part of the game or the concert or whatever event is taking place,” interior designer Whitney Williams said.
Designers took inspiration for the interior from older, mid-century Palm Springs. The space will be bright, with murals of mountains, palm trees and swimming pools. Williams said that the aim was to make the space feel like those inside the concourse are visiting one of those luxurious properties and hanging out for the evening.
Clubs and lounge areas will offer a contemporary, desert-themed design that also will feature framed photos of the area. Bars and concession areas will be located on the main concourse, with giant windows showcasing the mountain views.
There are amenities inside the arena that would allow for some residency type of entertainers, who could have several shows throughout the year, if that is something that OVG pursues.

Courtesy of Populous/Oak View Group
Exterior: 3,000 parking spaces, outdoor concessions, solar power
The building will be nestled into a series of palm trees, which will add a natural desert feel to the space and fit with the rest of the Coachella Valley. Landscaping will be extensive, designers say, with lush desert vegetation to create shade and give the outdoor space some character.
Architectural designer Scott McCracken, who was influential on all design aspects and took the lead on the exterior design, said that the design team aimed to pay homage to the mid-century elements that are synonymous with Palm Springs.
“You’ll see a lot of that on our interior story,” McCracken said. “But the exterior of the building is all about desert architecture, so you’ll see all these really cool forms, the windswept forms, that time has really shaped the building.”
The exterior space includes more than 3,000 parking spaces, a pedestrian promenade and desert landscaping with hundreds of palm trees. The space will include shade structures and club balconies that capture the spectacular desert vistas. It also will offer indoor and outdoor concession areas.
“They’ll have options inside,” McCracken said, “but we really wanted to take advantage of the climate here and do something that is totally, totally different than what you see at any other arena.”
In addition to the arena, which will be solar-powered, an attached practice ice rink has been included in the design for the hockey team to practice. Leiweke said he hopes to host a number of events there, from family skating nights to figure skating events to NHL or NBA preseason training camps.
The design team envisions the building hosting all sorts of activities and has planned to accommodate just about anything.
“We think it will be an amazing venue,” Williams said.
Andrew John covers sports for The Desert Sun and the USA TODAY Network. Find him on Twitter: @Andrew_L_John. Email him at andrew.john@desertsun.com.
The new arena facts
What: Coachella Valley Arena
Seating: 9,918 (hockey); 10,815 (basketball); 11,679 (concerts)
Cost: $250 million
Groundbreaking: May 2021
Completion: Fourth quarter 2022
Published
Updated
[ad_2]
Source link

